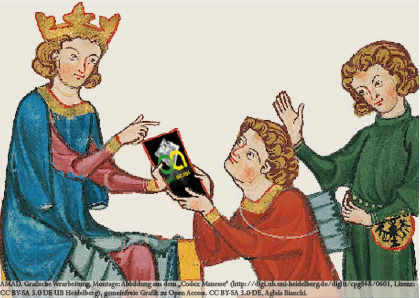AMAD
"Archivum Medii Aevi Digitale - Specialized open access repository for research in the middle ages"To submission

Full metadata record
| DC Field | Value | Language |
|---|---|---|
| Contributor | The Pennsylvania State University CiteSeerX Archives | - |
| Author | K. Galor | - |
| Author | Y. Sui | - |
| Author | A. Willis | - |
| Author | S. Spina (editors | - |
| Author | D. Pitzalis | - |
| Author | C. Perlingieri | - |
| Author | K. Debattista | - |
| Other Identifier | http://citeseerx.ist.psu.edu/viewdoc/summary?doi=10.1.1.669.8868 | - |
| Other Identifier | http://visionlab.uncc.edu/downloads/arwillis/publications/2009_VAST_FloorPlanParsing.pdf | - |
| URI | https://www.amad.org/jspui/handle/123456789/73545 | - |
| Description | Plan drawings are graphical documents critical to the documentation of architectural features at historic sites. These drawings include important geometric information such as the location, shape, and size of architectural features, which, for decaying or collapsed structures, may be the only existing records of the intact structure. This paper discusses an algorithm that estimates the geometry and semantic interpretation of architectural structures from a plan drawing. The estimated values are used to automatically generate a 3D structure using the estimated semantic labels of structural elements in the plan drawing. We demonstrate the utility of this approach by parsing several plan drawings of medieval castles and fortresses and generating 3D reconstructions of these structures and detail typical circumstances that prevent the system from generating a valid reconstruction. Since the 3D model is derived from plan drawings where the architectural contour is well-defined, the approach automatically provides near-pixel level accuracy at all locations which is very difficult and time-consuming to guarantee when manu-ally constructing 3D models from the same drawing. Hence, these automatically-produced models can provide unprecedented accuracy to the in-situ remains not feasible with conventional manual model-building techniques. While this article represents initial work on this topic with limited scope (castles/fortresses), we envision that subsequent enhancements to this method will be a valuable tool for efficiently generating accurate 3D models for many different historic structures. | - |
| Format | application/pdf | - |
| Language | eng | - |
| Rights | Metadata may be used without restrictions as long as the oai identifier remains attached to it. | - |
| Keywords | Picture/Image | - |
| Keywords | Categories and Subject Descriptors (according to ACM CCS | - |
| Keywords | Computer Graphics | - |
| Dewey Decimal Classification | 940 | - |
| Title | Parsing Architecture within Plan Drawings with Application to Medieval Castles and Fortresses | - |
| Type | text | - |
| AMAD ID | 568405 | - |
| Open Access | 1 | - |
| Discipline | Kunstgeschichte | - |
| Appears in Collections: | BASE (Bielefeld Academic Search Engine) General history of Europe | |
Files in This Item:
There are no files associated with this item.
Items in DSpace are protected by copyright, with all rights reserved, unless otherwise indicated.

