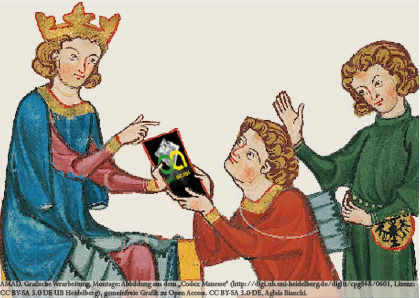AMAD
"Archivum Medii Aevi Digitale - Specialized open access repository for research in the middle ages"To submission

Full metadata record
| DC Field | Value | Language |
|---|---|---|
| Author | Francesco Di Teodoro | - |
| Date | 2015 | - |
| Other Identifier | https://doaj.org/article/bc8130d4c0344a9eb26ffac33441efab | - |
| Other Identifier | https://doi.org/10.5334/ah.cf | - |
| URI | https://www.amad.org/jspui/handle/123456789/109188 | - |
| Description | Previous studies of proportion in Leonardo’s work have focused on the drawings of human anatomy and horses, and on the Sforza and Trivulzio equestrian monuments. Rarely has the interest of scholars concentrated on architectural proportions (Pedretti 1978; Schofield 1991); more frequently scholars have tried to ‘ridurre in proportione’ the plans or to arrange the sketches by Leonardo into real dimensions (for example, Guillaume and Kübacher (1987)). The purpose of this article is to understand what proportional schemes form the basis of Leonardo’s architectural drawings and how the plans, elevations and architectural members are proportionally related. | - |
| Language | eng | - |
| Keywords | Architecture | - |
| Dewey Decimal Classification | 940 | - |
| Title | Leonardo da Vinci: The Proportions of the Drawings of Sacred Buildings in Ms. B, Institut de France | - |
| Type | article | - |
| AMAD ID | 642560 | - |
| Year | 2015 | - |
| Open Access | 1 | - |
| Discipline | Kunstgeschichte | - |
| Appears in Collections: | BASE (Bielefeld Academic Search Engine) General history of Europe | |
Files in This Item:
There are no files associated with this item.
Items in DSpace are protected by copyright, with all rights reserved, unless otherwise indicated.

